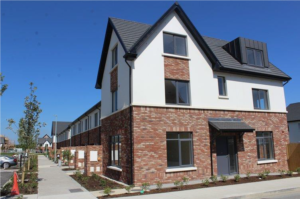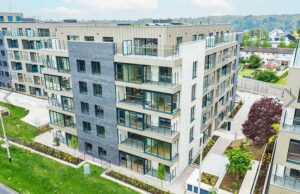Palmerstown Gate, Palmerstown, Dublin 20
Client: Randelswood Construction Ltd.
Architect: Downey Planning & Architecture.
Size: 250 no. Apartments
Description: 250 no. apartments in 5 no. blocks ranging in height from 3 to 8 storeys, with a café and ancillary residential amenity facilities, over basement.
Status: Complete
Project Particulars: This project involved the construction and fitout of 5no. Blocks of 250 No. Apartments with mixed one and two bedrooms over a basement. This development contains large amenity facilities for residents including a Creche, Café and high-end Gymnasium Studio. The scheme also includes modern, communal outdoor gathering areas for residents and a large playground for children.
Recent Projects
- All
- Food & Beverage
- Leisure
- Mixed Developments
- Office
- Residential






